VT Connecticut River Valley VT
Popular Searches |
|
| VT Connecticut River Valley Vermont Homes Special Searches |
| | VT Connecticut River Valley VT Homes For Sale By Subdivision
|
|
| VT Connecticut River Valley VT Other Property Listings For Sale |
|
|
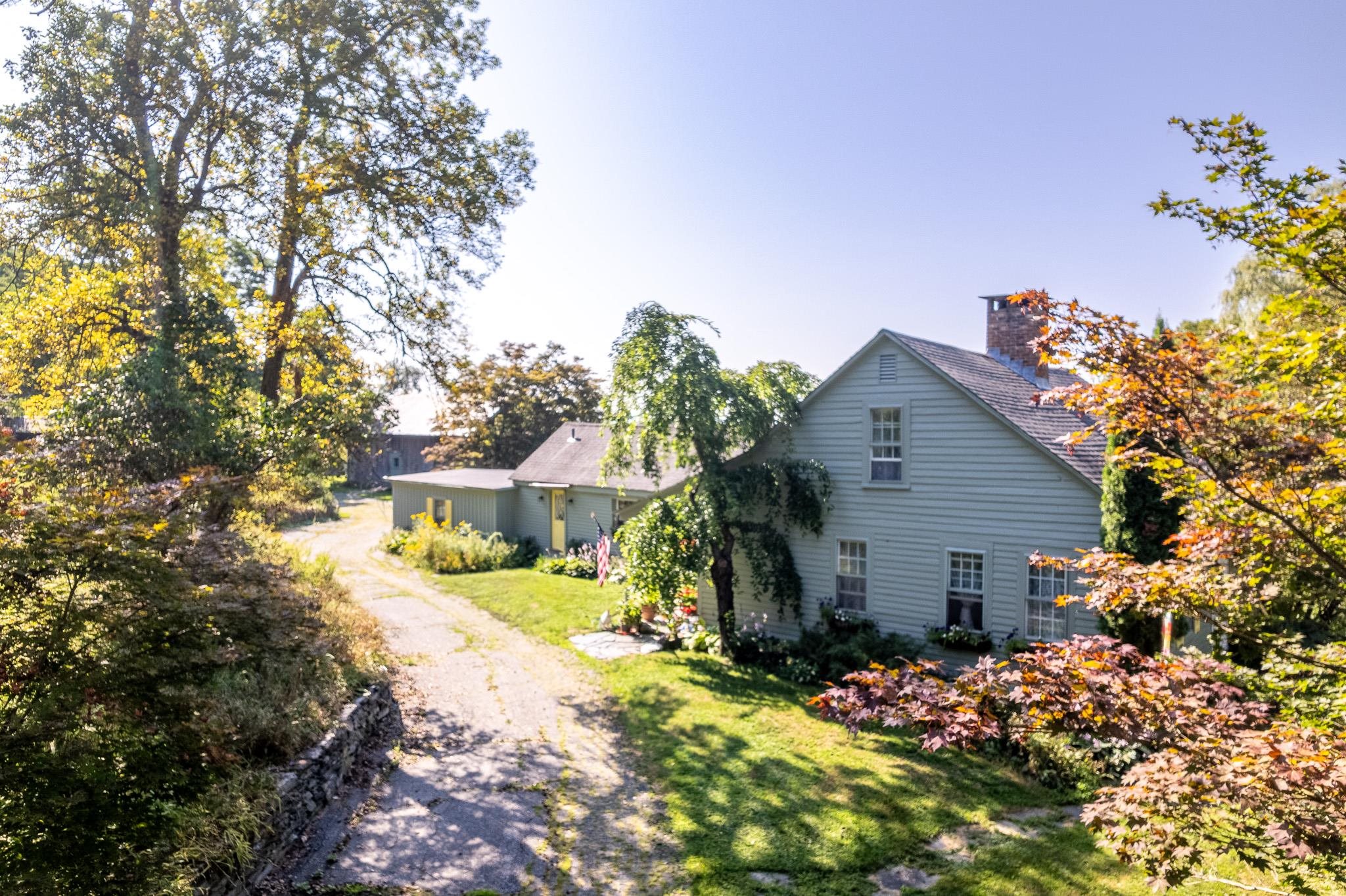
|
|
$847,000 | $416 per sq.ft.
303 Woodbury Road
3 Beds | 2 Baths | Total Sq. Ft. 2034 | Acres: 40
Lovely 1778 center chimney cape, antique charm remains after many thoughtful renovations to allow for comfortable modern living. Enjoy the views from the deck over the 40+- acres of rolling fields and forest. Most recently a horse farm this property offers abundant possibilities. Kitchen, sunroom, dining, living rooms 2 baths, laundry and primary bedroom on the first floor, 2 bedrooms upstairs for family & guests, attached 2 car garage. A 3 story barn currently with 8 full size stalls, tackroom & a grooming area, electric and water. If plumbed, the top level would like to be an office or apartment. There is a large separate run in building & several small run in sheds. This beautiful property has perennials, stone walls and three 400' long turnout paddocks and pasture. Old post & rail fencing exists. Private setting on paved road, convenient to I91, appx. 30 min. to GMHA See
MLS Property & Listing Details & 48 images.
|
|
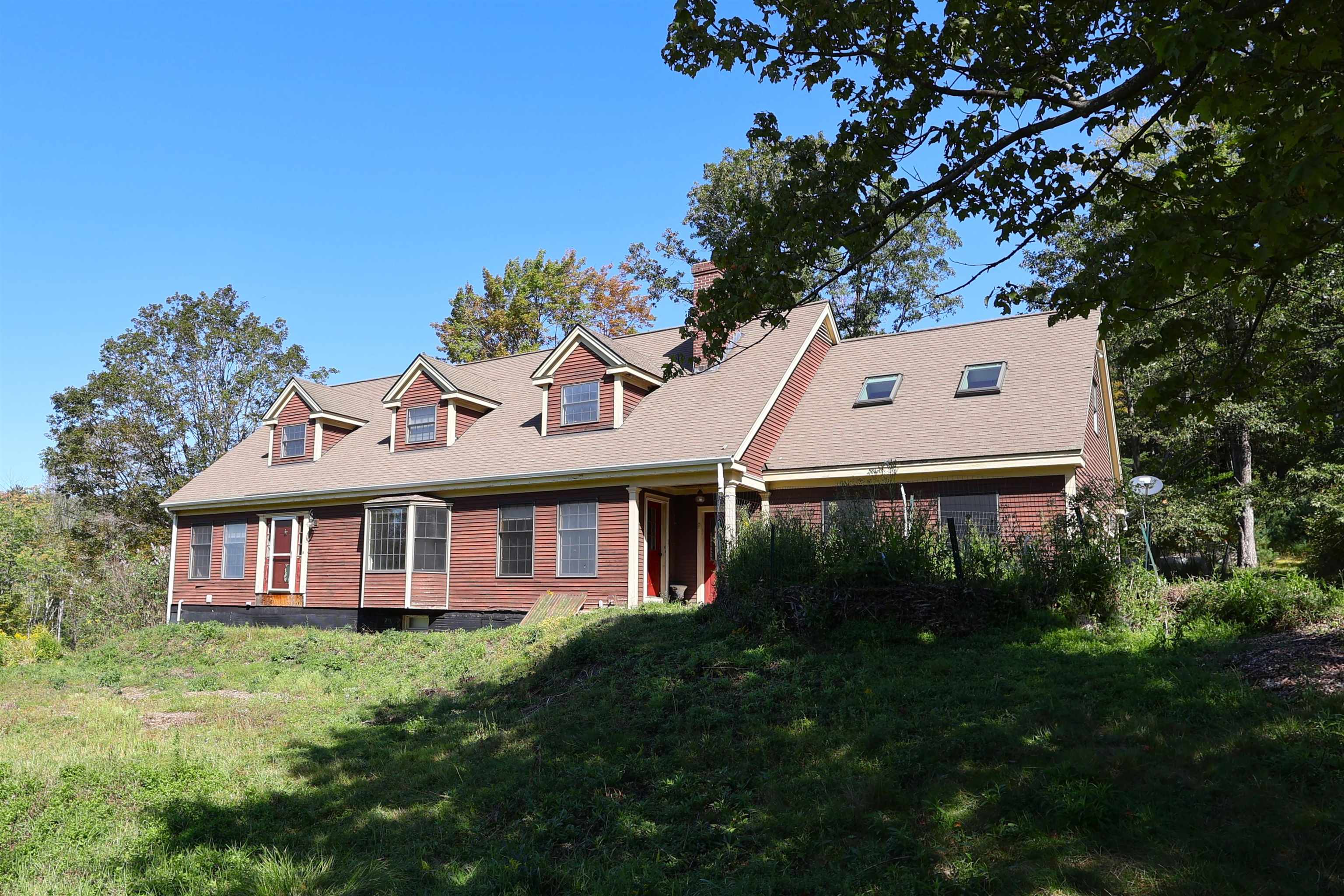
|
|
$859,000 | $226 per sq.ft.
Price Change! reduced by $126,000 down 15% on October 1st 2025
527 Neal Road
5 Beds | 4 Baths | Total Sq. Ft. 3807 | Acres: 23
VERY MOTIVATED SELLER!! PRICE REDUCED!! Wonderful cape style home with 5 bedrooms and 3.5 bathrooms, situated on a private 23 acre parcel. Upon entering the first floor you are met by a cozy family room with built-in cabinets to hold books & games, and is completed with a wood burning stove. The kitchen features an abundance of cabinetry, hardwood floors, a bow window with seating, island sink, and professional grade gas range & double wall ovens. Follow the wood floors into the dining room and find wainscoting, built-in corner hutch, and a wide opening to the large living room, making it a great space for gathering with family and friends. If you want to feel the comfort of the indoors, outdoors, step out onto the all-season porch just off the living room and enjoy! Or, go to work in the home office and enjoy the views and built-in storage. The first floor is completed with a bedroom with private bath. Upstairs there is an oversized primary suite w/bath and amazing views of the property! Three additional bedrooms share a large 2-room bathroom. Still not enough room? You've got it with the bonus room above the attached 2 car garage which boasts plenty of space for a home gym set up, kids game room or an in law suite! Outside there are beautiful open fields & wooded areas to roam and explore, apple trees, maple trees, fruit trees and more, a large two tier deck to relax on and other outbuildings for storing equipment, snowmobiles and ATV's. A Beautiful place to call home!! See
MLS Property & Listing Details & 59 images.
|
|
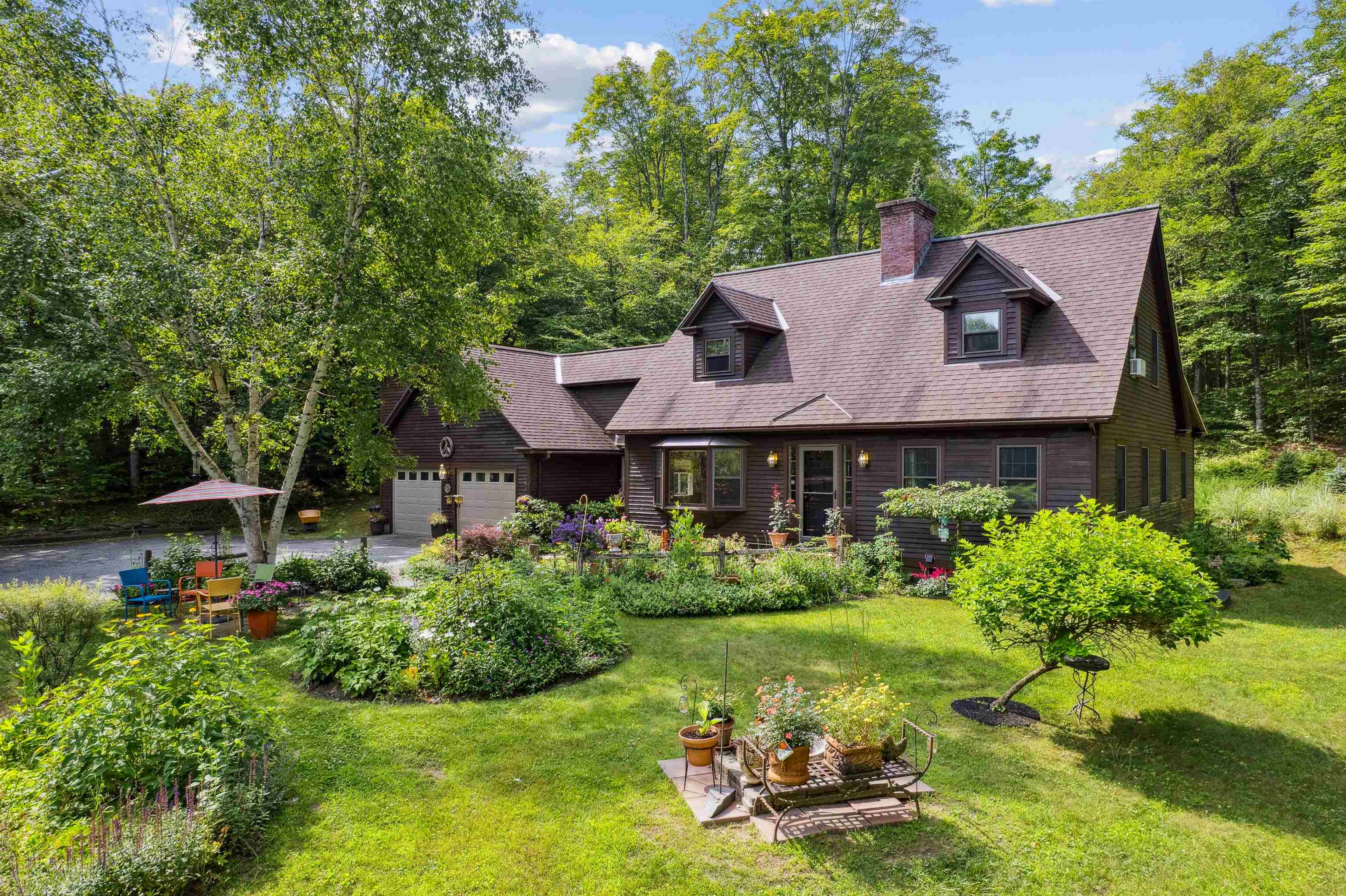
|
|
$875,000 | $244 per sq.ft.
233 Brothers Road
3 Beds | 4 Baths | Total Sq. Ft. 3592 | Acres: 4.04
The idyllic Hartland countryside is the setting for this handsome cape. A delightful three season porch is entered by way of the attached two car garage or directly by a lovely landscaped pathway. Once inside you will be greeted by a warm and inviting kitchen detailed with cherry cabinetry, the dining room with a bay window view of the gardens, a living room with fireplace, and a spacious family room with an office nook. Two ensuite bedrooms along with an additional bedroom and bonus room on the second level offer so many options - you decide! The larger, more extensive ensuite bedroom has direct access from both the main level and second level. Here you will find plentiful space that includes a bathroom with a tiled walk-in shower and ample room to add a kitchenette. A media room and laundry are located in the partially finished basement. Enjoy outside dining and relaxing on the deck located just off the three season porch or enjoy the patio space on the front lawn. Gardeners will delight in the exterior landscape detailed with a superb array of perennials. Mini Splits provide efficient cooling and heating and the added solar and Lg battery help keep energy costs low and power outages under control. A convenient yet private location offers easy access to all the amenities and major employment the Upper Valley has to offer and just minutes to Woodstock and Quechee. Perfect as a primary or vacation home. Schedule your private showing today! See
MLS Property & Listing Details & 32 images.
|
|
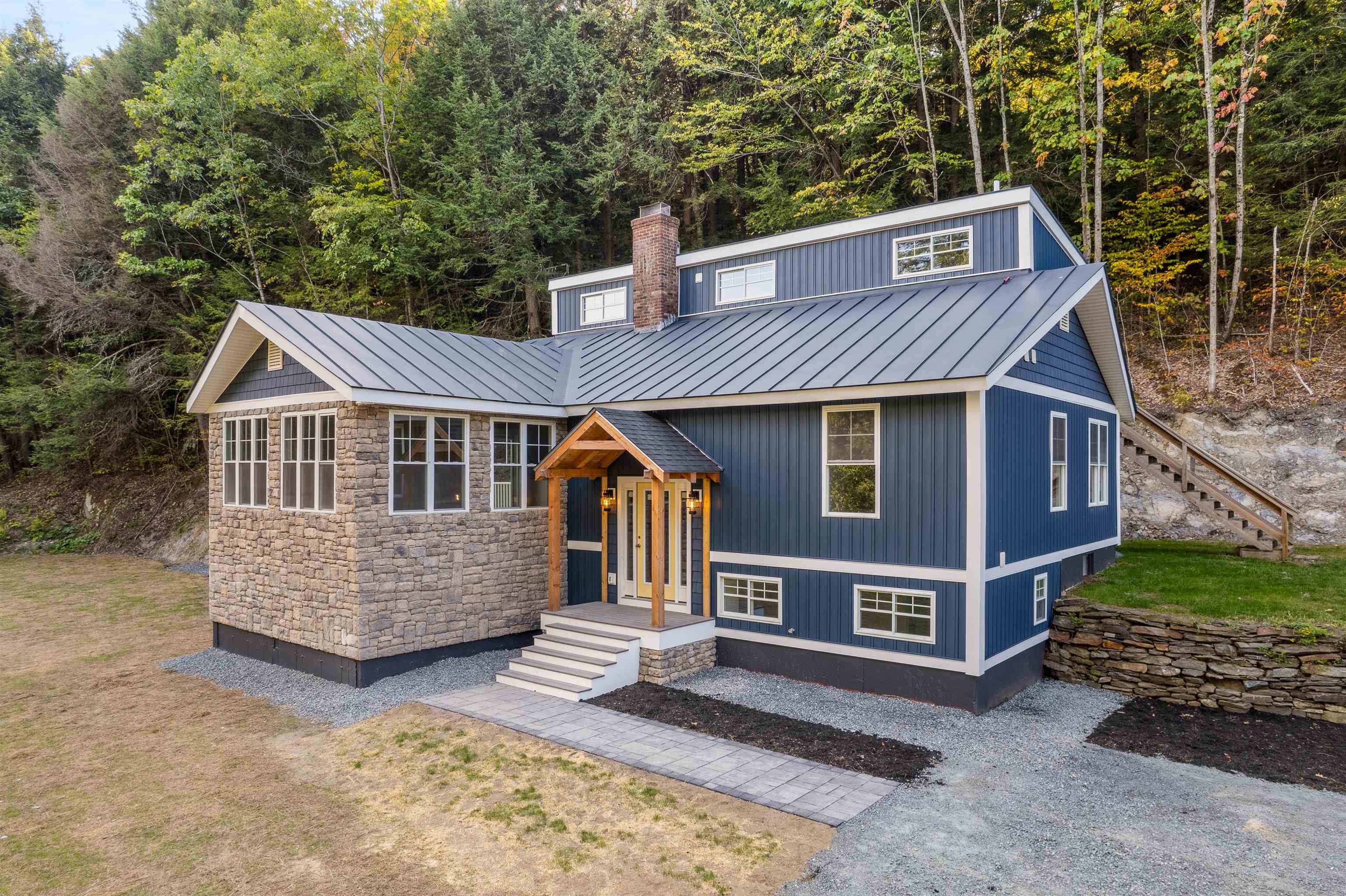
|
|
$899,000 | $355 per sq.ft.
1004 Jericho Road
3 Beds | 4 Baths | Total Sq. Ft. 2529 | Acres: 15.25
A complete top-to-bottom renovation! This home was taken down to the studs and rebuilt with care, featuring new flooring, drywall, paint, windows, kitchen, bathrooms, appliances, deck--even the driveway. Furnished images have been virtually staged to help you imagine the possibilities. Set on 15+ acres, the property offers a beautifully graded level lawn, perfect for gardening, skating rinks, large gatherings, and more. The primary suite is on the main level, while an upstairs bedroom with its own private deck provides another inviting option if you prefer. There is an additional bedroom and full bath upstairs. The finished basement adds flexibility with guest space and a private ¾ bath. (The town designates the home as a 4-bedroom.) Use this as a work-from getaway in the sunny office nook or as a recreational room for relaxing, playing games, crafting or even a gym! The kitchen is bright and airy, with granite countertops, a 6-burner gas range with hood, and a wine cooler nook ideal for a bar or beverage station. A slider leads to the back deck with views of the expansive lawn. The attached 2-car garage features high ceilings and power, plus overhead storage that could be finished for even more living space or perhaps an in-law apartment someday. Join us at the Open House options: Saturday, Sept 27 (10 AM-12 PM) & Sunday, Sept 28 (1-3 PM) Private showings available by appointment. See
MLS Property & Listing Details & 48 images.
|
|
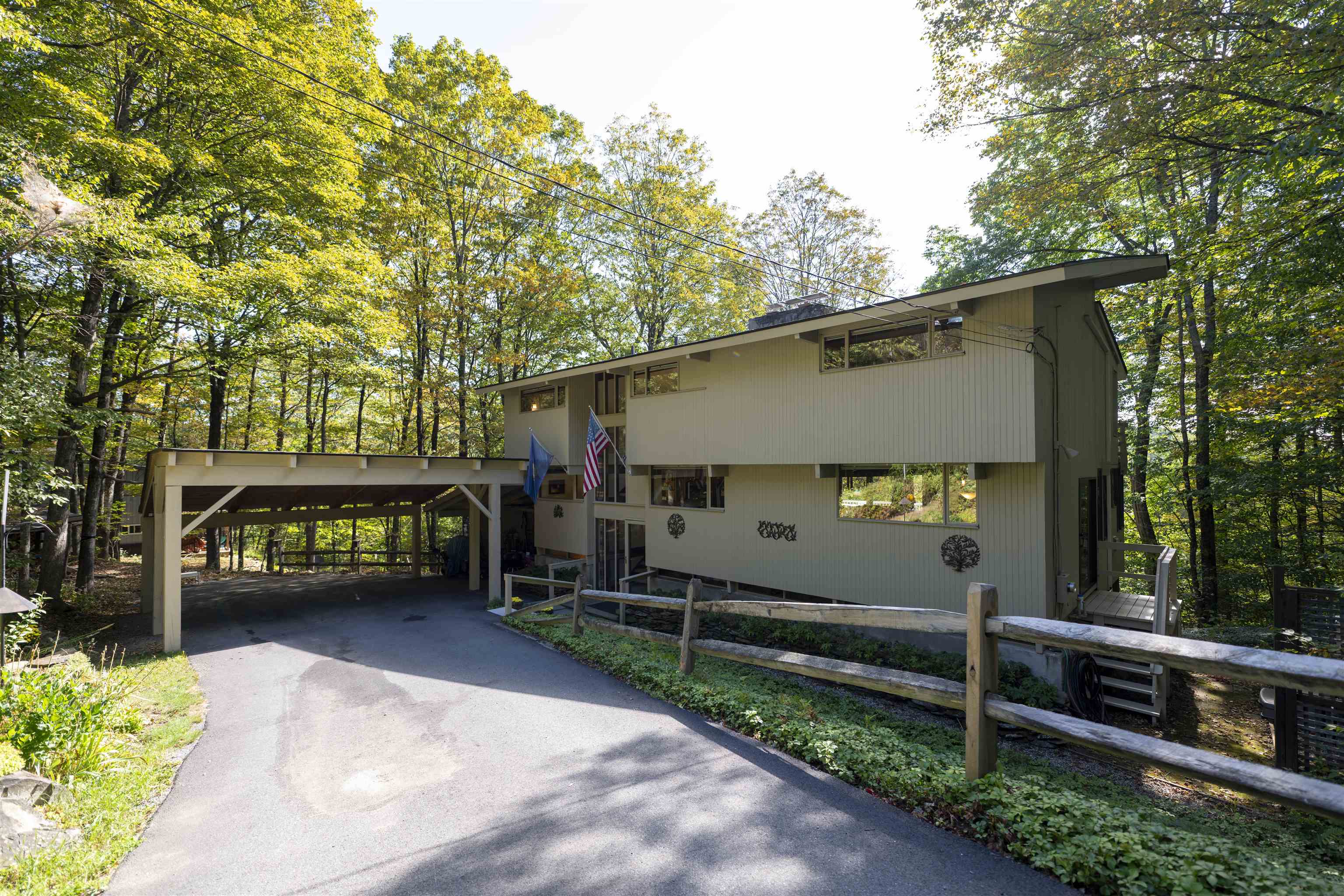
|
|
$925,000 | $311 per sq.ft.
1877 Willard Road
4 Beds | 4 Baths | Total Sq. Ft. 2970 | Acres: 1.02
Stunning Deck House perfectly designed for light, views, and easy Vermont living. Soaring floor-to-ceiling glass in the entryway and stairwell connects all levels and creates a warm, treehouse-like feel, drenched in natural light. Honey-colored hardwood floors warm the main level, while wall-to-wall carpet and tile finish the rest of the spaces. The main level also features a striking stone fireplace, the architectural centerpiece of the expansive living room, complemented by a cozy propane stove and an intimate den with an electric fireplace. Step onto the deck, where new Pella sliders capture a framed summer view and expansive seasonal vistas, with a hot tub for year-round enjoyment. The primary suite includes a shower and peaceful outlook, while the superior guest suite showcases floor-to-ceiling glass, an en suite shower, and sunrise views. The lower level offers two spacious bedrooms sharing a double-vanity bath; ideal for family or guests. Thoughtful upgrades include a tidy laundry area, paved drive, and a large carport with space for two+ vehicles. Set at the top of Willard Road, this home embraces its natural setting with timeless use of wood and stone. With four bedrooms, three and one-half baths, and seamless indoor-outdoor living, it balances architectural beauty with everyday function; a fun, easy home to own and enjoy. See
MLS Property & Listing Details & 43 images.
|
|

|
|
$945,000 | $259 per sq.ft.
Price Change! reduced by $105,000 down 11% on September 27th 2025
126 Primrose Lane
4 Beds | 4 Baths | Total Sq. Ft. 3650 | Acres: 0.93
126 PRIMROSE LANE- Spacious, well-built, and updated colonial in desirable location just a few minutes from the Quechee Club. A newer premium kitchen with direct access to a large west facing deck that wraps the back of the house, abutting great room with a vaulted ceiling centered around a beautiful stone fireplace, and a formal dining room adjacent the kitchen make for an ideal layout for entertaining friends and family. There is also a cozy private library for quieter gatherings. The sizable primary bedroom suite on the first level is well-appointed with two walk-in closets and a grand soaking tub and separate shower. There are 3 bedrooms on the second floor-one of which is en suite-with a gracious landing overlooking the great room. The lower level is walkout and houses a private office, laundry, and seasonal storage cedar closet. This whole partially finished floor is generously-sized and is versatile as is or primed for further finishing. Sited on just shy of one acre, the grounds are nicely landscaped and easily maintained. If you are looking for a primary or secondary home or to upgrade your existing Quechee Lakes home, this is a must-see. See
MLS Property & Listing Details & 36 images. Includes a Virtual Tour
|
|
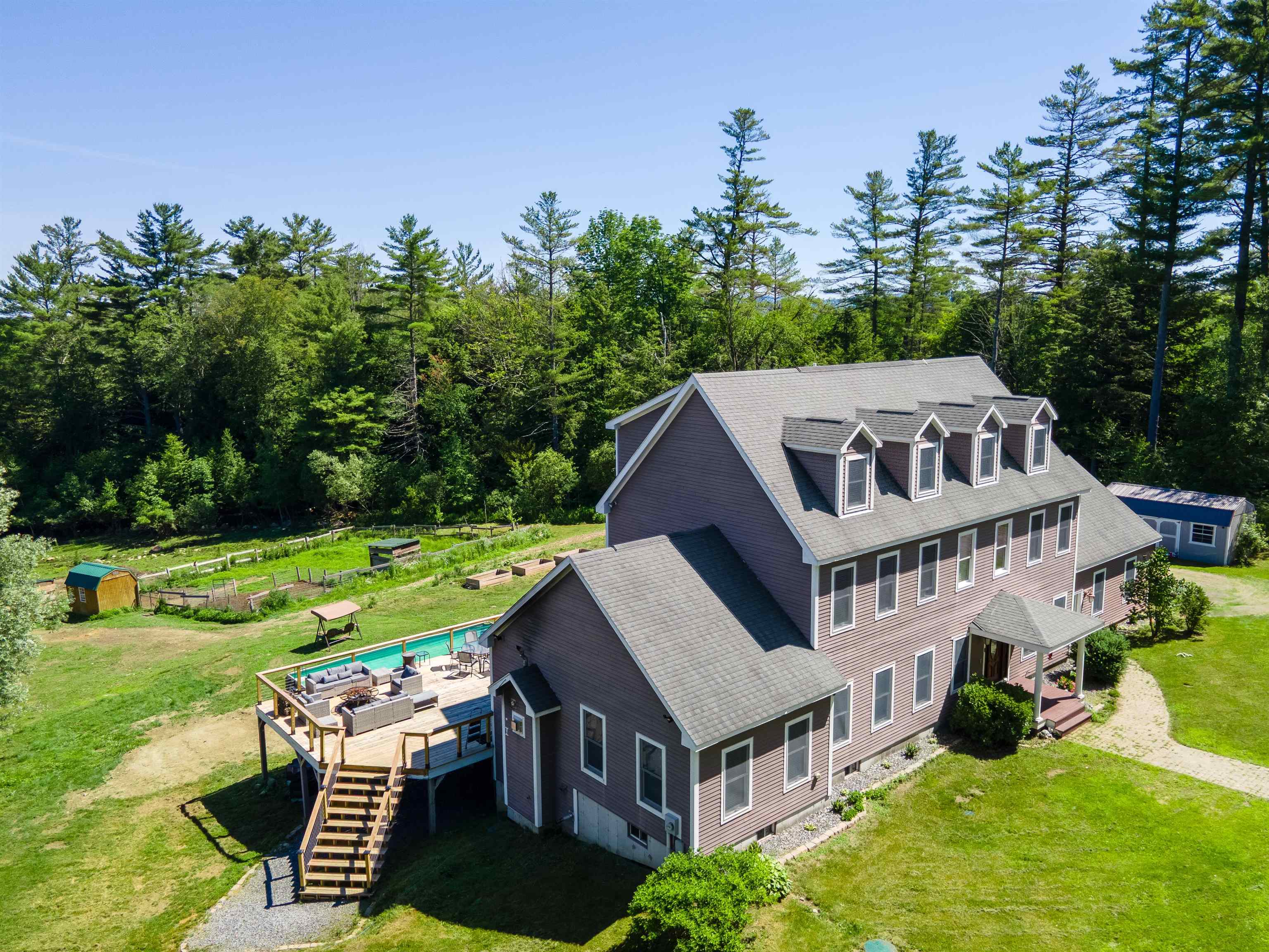
|
|
$997,000 | $249 per sq.ft.
Price Change! reduced by $302,000 down 30% on September 18th 2025
320 Old Bow Road
4 Beds | 5 Baths | Total Sq. Ft. 4009 | Acres: 13.78
Spacious Country Retreat with Stunning Views! Experience the perfect blend of space, privacy, and scenic beauty in this impressive country home. Set on 13.78 acres, this property offers expansive outdoor and indoor living, with amazing panoramic views. Inside, you'll find large sunlit rooms including oversized bedrooms, a mudroom, and second floor laundry for convenience. The open concept living area flows seamlessly to a beautiful deck where you can relax and take in the peaceful setting. A 2-car garage and additional outbuildings provide plenty of storage, while the open land has been set up to receive chickens or other small livestock. Designed for comfort and self-sufficiency, the property includes a whole house generator, ensuring year-round security and peace of mind - no matter the weather. Located in a school choice area and just a short drive to town this home offers seclusion without sacrificing a great location while offering tranquility or space to grow! See
MLS Property & Listing Details & 54 images.
|
|
Under Contract
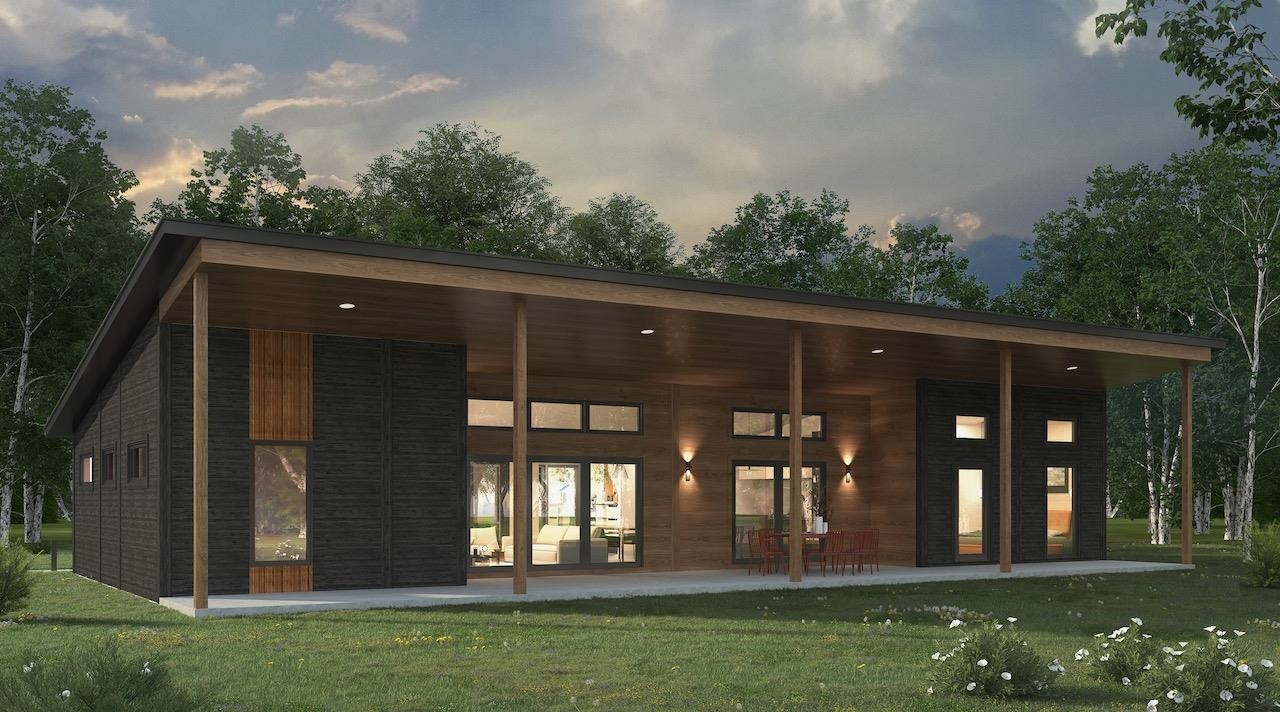
|
|
$1,070,950 | $675 per sq.ft.
470 Bentley Road
4 Beds | 3 Baths | Total Sq. Ft. 1586 | Acres: 1
Mountain Stream at Quechee Lakes seamlessly integrates new construction with the natural beauty of Vermont's premier four-season resort community. Offering over 200 homesites and five distinct home styles, Mountain Stream's residences feature modern, open layouts, abundant natural light, and soaring ceilings. The exclusive designs establish a commitment to sustainable, energy-efficient living without sacrificing luxury, evident in the high-quality finishes and features. Evergreen, one of Mountain Stream's five thoughtfully crafted model homes, offers a spacious open floorplan designed for contemporary living, inspiring both inside and out with its functional integration of the kitchen and living area which provide expansive views to the outdoors. Three bedrooms and two bathrooms in 1586 square feet of stylish, functional, modern design. From the lake and river shores to championship golf courses, the alpine ski hill to the racquet courts, and a vast network of trails catering to hiking, biking, and Nordic skiing, the lifestyle amenities at Quechee Lakes sustain a community with a shared enjoyment of the outdoors and an appreciation of elevated aesthetics. See
MLS Property & Listing Details & 23 images.
|
|
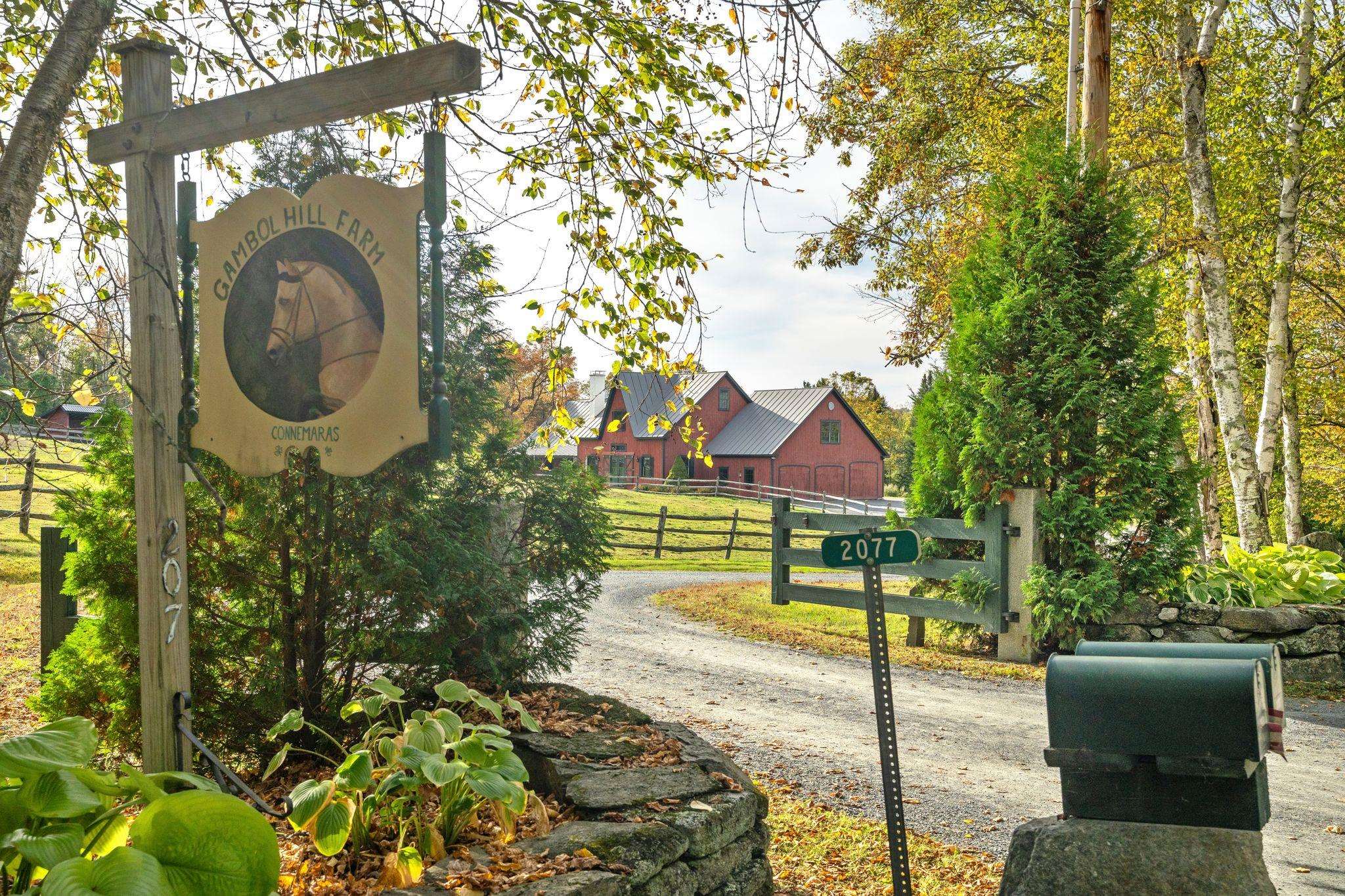
|
|
$1,150,000 | $474 per sq.ft.
New Listing!
2077 Sheddsville Road
3 Beds | 4 Baths | Total Sq. Ft. 2424 | Acres: 13.15
GAMBOL HILL FARM - Located in the heart of West Windsor's horse country, Gambol Hill Farm greets you with stone walls, mature trees, open fields and paddocks throughout the property. The beautiful post and beam home, set back off the road, stands tall among the mountain views in the background. The stone patio, complete with a vine covered arbor and edible grapes, looks out over beautiful gardens and horse filled fields. A six stall barn is attached to one end of the house, allowing for easy access to the horses as well as to the outside. Inside the house, wide pine floors run throughout and lovely wood beams crisscross between the walls and ceilings. The first floor is open with a nice flow between the living room with stone fireplace to the dining area and kitchen. Beyond the kitchen is an office and a tack room/mudroom connected to the stalls. At the opposite end of the house is a primary bedroom with en suite bath and walk-in closet and there's a small den across the hall. Up the double railed stairway are two large bedrooms, both with en suite baths, connected by an open balcony that looks down below. This property is part of the GMHA trail network and close by is the VAST Snowmobile trail. The Brownsville Butcher & Pantry and Mt. Ascutney are just a few miles away, while GMHA and Woodstock are about 10 & 15 mins respectively. A must see for the horse enthusiast or anyone looking for country living. Furnished photos are virtually staged. See
MLS Property & Listing Details & 54 images. Includes a Virtual Tour
|
|
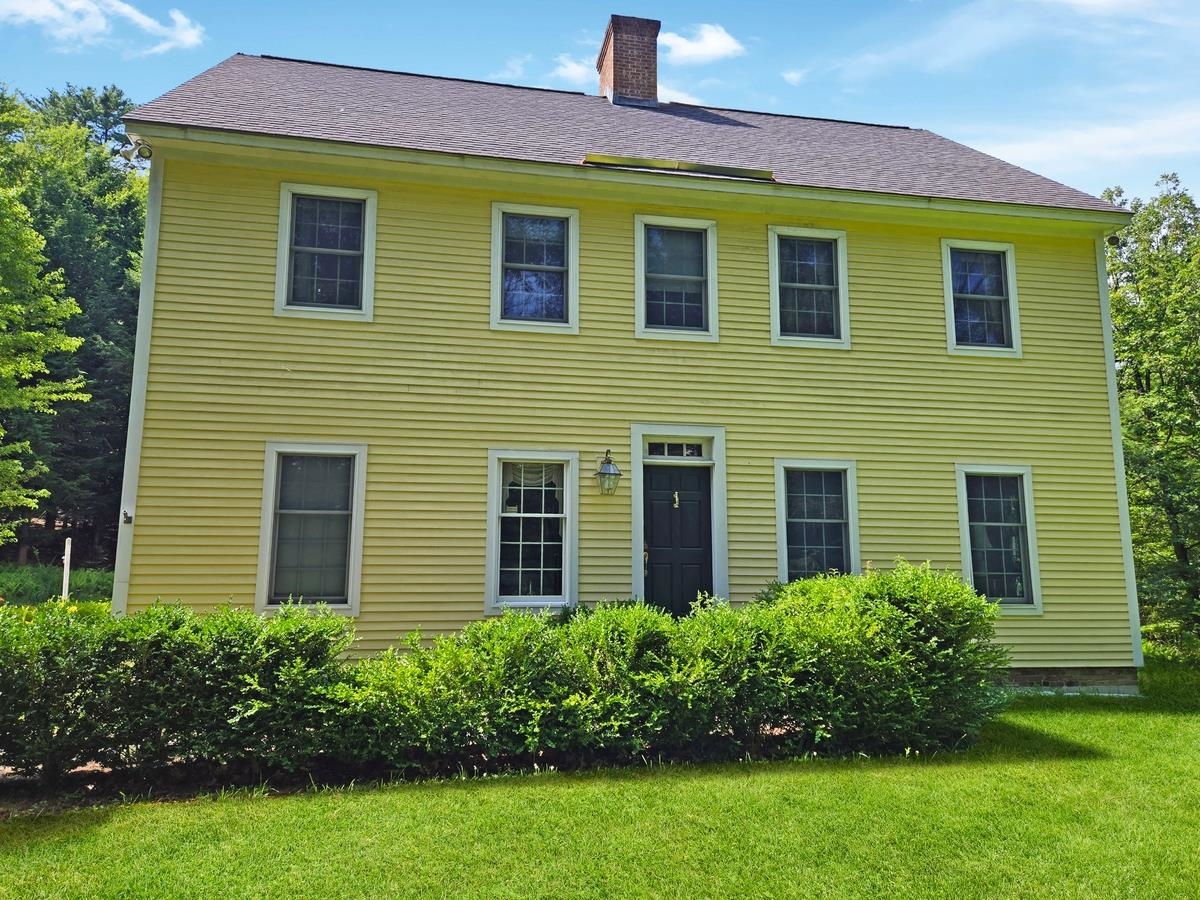
|
|
$1,150,000 | $436 per sq.ft.
307 Remick Road
4 Beds | 4 Baths | Total Sq. Ft. 2640 | Acres: 68.8
OPEN HOUSE 9/20/25 11 AM TO 2 PM: Enjoy the tranquil seclusion of this authentic colonial-style home, built in 2004 with remarkable attention to detail. Designed to mirror the craftsmanship of the period while offering the comfort, efficiency, and conveniences of modern living, this home is truly the best of both worlds. Set on 68 private acres at the end of a dead-end road, the property is surrounded by nature and offers direct access to miles of walking and snowmobile trails, abutting preserved town-owned land. Inside, you'll find four bedrooms, two full baths, and two half baths. The custom kitchen features beautiful cabinetry, a spacious walk-in pantry, and a cozy sitting area. The formal dining and living room showcase wide pine floors, found throughout the home, elegant crown moldings, and a classic Rumford fireplace. An inviting front entry with a gracefully designed staircase adjacent to a convenient first-floor bedroom with half bath. Upstairs, the sun-filled primary suite includes a large walk-in closet and a private full bath. Two additional bedrooms, another full bath, and access to a partially finished attic and room for future expansion. The walk-out basement offers even more potential for a family room, office, or recreation space, with ample storage as well. Completing the property are an attached two-car garage and a large barn. This is a rare opportunity to own a timeless home in a serene setting. Only 17 minutes to Dartmouth Health. See
MLS Property & Listing Details & 58 images.
|
|

|
|
$1,199,000 | $746 per sq.ft.
289 Taft Family Road
3 Beds | 3 Baths | Total Sq. Ft. 1608 | Acres: 0.95
New Construction in Quechee Lakes! Introducing Mountain Stream at Quechee Lakes where modern architecture meets the natural beauty of Vermont's premier four-season resort community. With more than 200 homesites and five distinct home styles, Mountain Stream offers thoughtfully designed residences that blend contemporary comfort with timeless surroundings. Each home features open-concept layouts, soaring ceilings, abundant natural light, and high-quality finishes that reflect a commitment to both luxury and sustainability. Energy-efficient construction ensures modern living that respects the environment without compromising style. One of the signature designs, the Maple showcases over 1600 square feet of modern living over three levels with three bedrooms, two and a half bathrooms, a spacious open floor plan, and expansive windows that bring the outdoors in. Every detail is crafted for functionality, elegance, and a seamless connection to the Vermont landscape. Beyond the home itself, Quechee Lakes offers an unmatched lifestyle. Residents enjoy year-round amenities, from shimmering lakes and rivers to championship golf courses, an alpine ski hill, racquet sports, and a vast network of hiking, biking, and Nordic ski trails. It's a community that celebrates both outdoor adventure and refined living. See
MLS Property & Listing Details & 4 images.
|
|

|
|
$1,275,000 | $336 per sq.ft.
204 High Ridge Road
4 Beds | 3 Baths | Total Sq. Ft. 3796 | Acres: 33.5
This hidden gem is one of the best kept secrets in West Windsor. Sited at the end of a private road with rolling green lawns, and a tree top view of Mount Ascutney, this lovingly stewarded home was impeccably constructed and orchestrated with flowing wide open, bright spaces. The perfect home for full or part time living, and entertaining. The living room is anchored by a painted brick Rumford fireplace, and a bank of windows overlooking gardens and lawns. The open concept dining/kitchen area with a woodstove steps out to a spacious deck. There is an attached two car garage entering a mudroom with a sunroom looking across perennial beds to the swimming pond and cabana. There is a study off the foyer which could easily transition into a first floor accommodation for guests. Primary ensuite and three more bedrooms on the second floor, along with a spacious studio/playroom over the garage. The partially finished basement is perfect for a billiards room, play room or bunkroom. The possibilities are endless with a spacious free standing, heated studio building ready to accommodate your hobby, or a great bunk house. There is a separate barn/garden shed for tools and equipment. Easy access to hiking, cycling trails, skiing and all recreation. See
MLS Property & Listing Details & 48 images. Includes a Virtual Tour
|
|
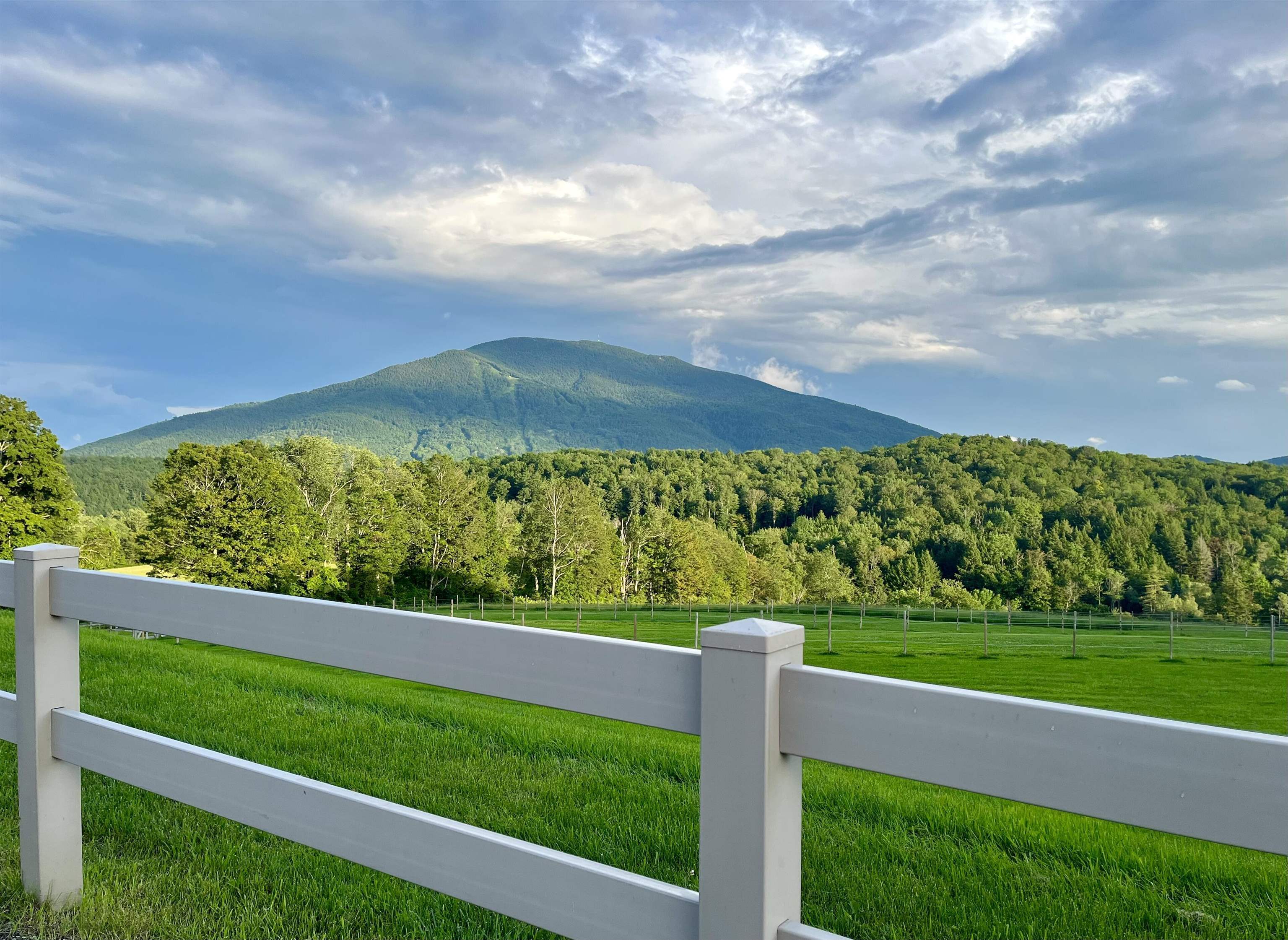
|
|
$1,325,000 | $519 per sq.ft.
325 Cemetery Road
4 Beds | 2 Baths | Total Sq. Ft. 2554 | Acres: 26.72
Farm at Gaelic Crossing is an equestrian property set on 26.72± acres, has dramatic views of Mount Ascutney and, after summer showers, the frequent and magical appearance of rainbows--often even double rainbows--across the wide, open sky. This updated c.1842 New England Cape offers 2,554 square feet of finished living space, including four bedrooms--two conveniently located on the first floor. Wide pine and maple floors run throughout, adding classic farmhouse character. The equestrian amenities are outstanding: a 3,024-square-foot stable with seven spacious stalls, a heated tack room, wash stall, bathroom, and laundry area. The 100' x 200' riding arena features a state-of-the-art, eco-friendly footing made from recycled sneakers, offering outstanding drainage, low dust, and excellent footing. Outdoor facilities also included are a round pen, four grass paddocks, and one dirt paddock. Quiet gravel roads invite walking and riding, with access to the Green Mountain Horse Association trail system. A stream winds along the property's West border, while apple and pear trees provide seasonal bounty. High-speed internet ensures fast connectivity. Ascutney Outdoors, with 40 miles of trails for horseback riding, mountain biking, skiing, and hiking, is nearby, and the popular Brownsville Butcher and Pantry is less than two miles away. (Horses not included) Showings begin May 9 See
MLS Property & Listing Details & 46 images. Includes a Virtual Tour
|
|
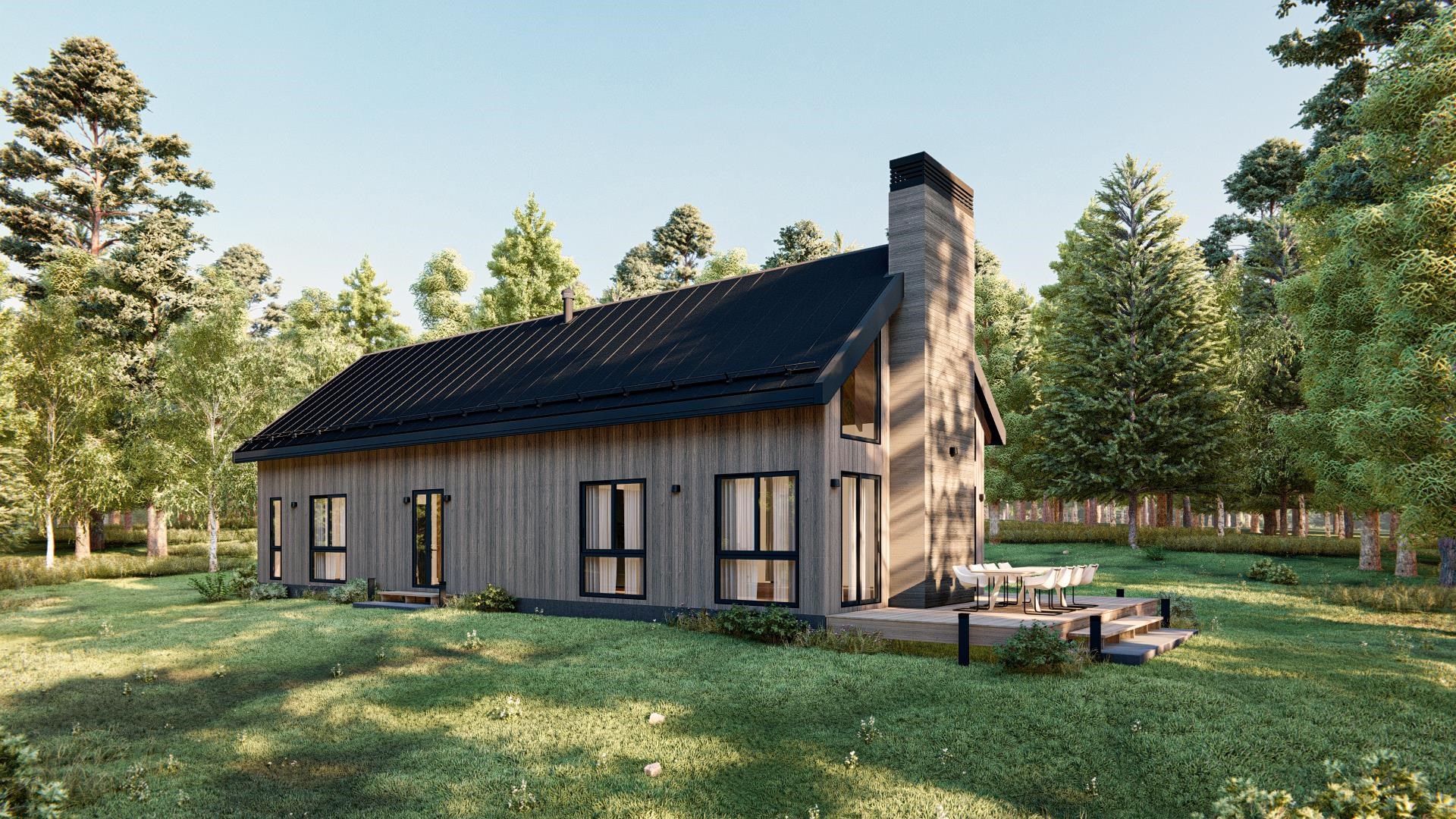
|
|
$1,350,000 | $593 per sq.ft.
4074 Tichenor Road
4 Beds | 3 Baths | Total Sq. Ft. 2277 | Acres: 1
To be built, Mountain Stream at Quechee Lakes seamlessly integrates new construction with the natural beauty of Vermont's premier four-season resort community. Offering over 200 homesites and five distinct home styles, Mountain Stream's residences feature modern, open layouts, abundant natural light, and soaring ceilings. The exclusive designs establish a commitment to sustainable, energy-efficient living without sacrificing luxury, evident in the high-quality finishes and features. Alder, one of Mountain Stream's five thoughtfully crafted model homes, features a clean architectural style designed to harmonize with its surroundings. Featuring large windows, it bathes every room in natural light. Four bedrooms and three bathrooms in 2277 square feet of stylish, functional, modern design. From the lake and river shores to championship golf courses, the alpine ski hill to the racquet courts, and a vast network of trails catering to hiking, biking, and Nordic skiing, the lifestyle amenities at Quechee Lakes sustain a community with a shared enjoyment of the outdoors and an appreciation of elevated aesthetics. See
MLS Property & Listing Details & 12 images.
|
|
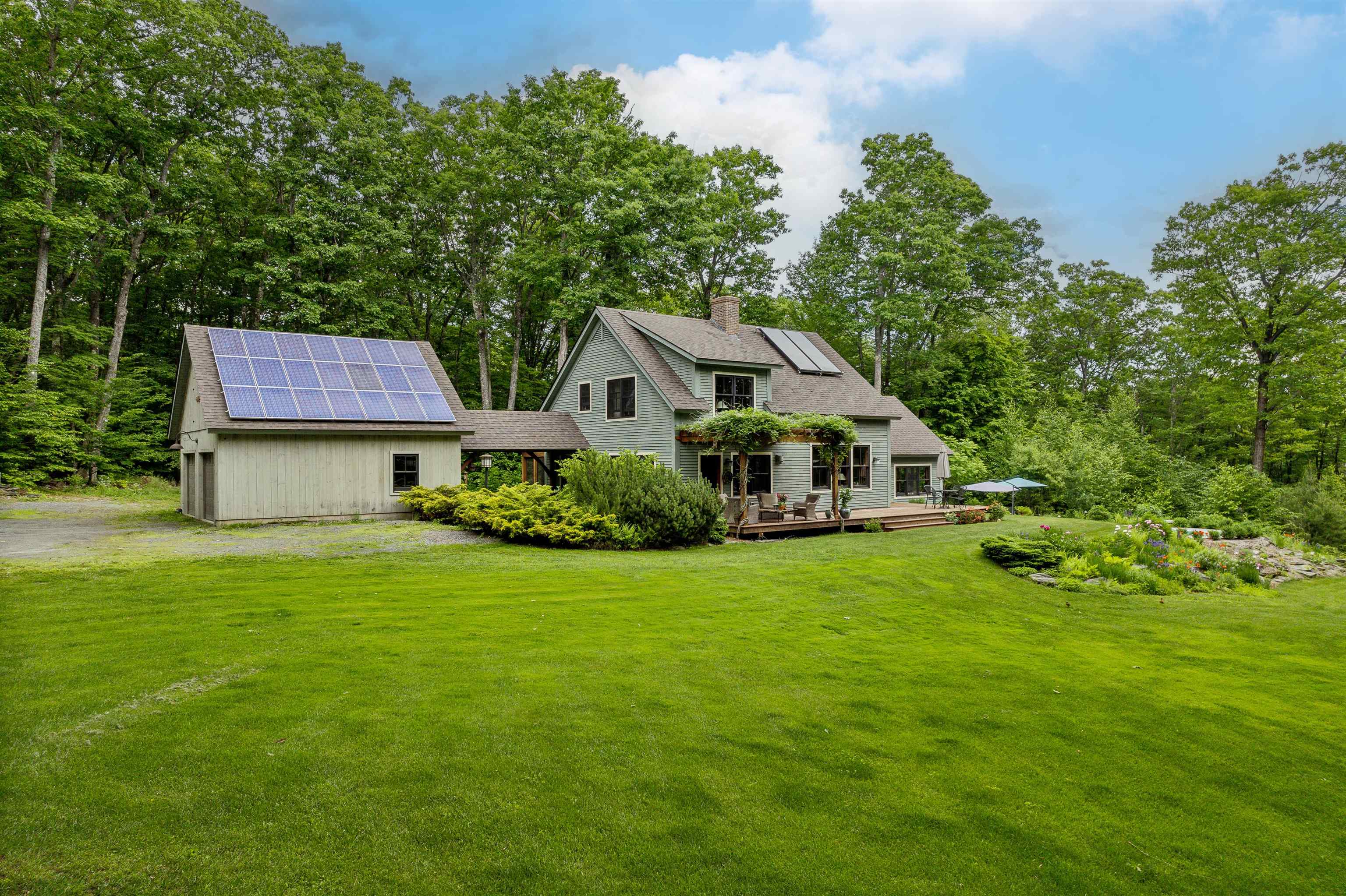
|
|
$1,395,000 | $661 per sq.ft.
683 Reservoir Road
2 Beds | 3 Baths | Total Sq. Ft. 2112 | Acres: 10.1
Welcome home to pure perfection, privacy, and magic. This serene setting, with lush gardens and a rolling lawn, boasts a unique twist on a timber frame design, providing modern amenities and comfortable spaces throughout. A beautifully appointed, main floor primary en-suite offers a spacious bathroom with a tiled shower and large soaking tub, plus a large walk-in closet and laundry. The rest of the main floor comprises a living room with soaring ceilings, dining area, office, chef's kitchen, screened-in porch, mudroom and half-bath. The second floor includes a bedroom, 3/4 bath, oversized bonus room and generous storage closet. Just off the expansive deck is the newly added in-ground pool, framed by vibrant flowers and seamless stonework. The 2-car garage is attached to the home by a covered walkway, making entry during inclement weather a breeze. Additional space can be found in the unfinished basement. The beautifully constructed barn offers ample spillover space and is ideal as a workshop, or can be finished off as a studio or guest retreat. Solar panels round out this perfectly appointed property. The property abuts the Hartford Town Forest with 400+ acres of trails for year-round recreation. Within 15 minutes to most everything that the Upper Valley has to offer, including Dartmouth Health Medical Center, Dartmouth College, and the vibrant village of White River Junction. 2 hours to Boston. This rare and special property is a must see. See
MLS Property & Listing Details & 54 images.
|
|

|
|
$1,400,000 | $306 per sq.ft.
505 Deweys Mills Road
Waterfront Shared 216 Ft. of shoreline | 6 Beds | 5 Baths | Total Sq. Ft. 4571 | Acres: 0.9
The Dewey House joins timeless elegance with contemporary convenience. Situated on a quiet road adjacent to the Quechee Gorge waterfall in the charming town of Quechee, this property offers easy access to I-89, I-91, and Route 4. Nearby walking trails and direct water access lend themselves to outdoor pursuits, while the views from the house and its decks over the mill pond and hills create the perfect place to visit with friends, relax to the soothing sounds of the waterfall, or watch for eagles and hot air balloons. Whether you intend to run this as a private home, a short-term rental, or a B&B, you'll love being on this gracious property. Enter through the front door to an expansive foyer. To the left is the double-sized living room, which opens to the dining room. Beyond that, there is a study and a bathroom. To the right of the front door, you'll find a small sitting area, and then the expansive kitchen/breakfast room and deck access. Upstairs are the bedrooms, sitting rooms, and bathrooms. The second floor features an elegant office/sitting room/bedroom and bath on one end, two bedrooms and a bath on the other. The bifurcated third floor features two bedrooms and a bathroom accessible via one staircase, and an en-suite bedroom accessible via the other. All of the rooms enjoy views of the Vermont hills and blue sky, most overlooking the water. Many recent updates bring this antique treasure up to modern standards while preserving the historic integrity of this home. See
MLS Property & Listing Details & 58 images.
|
|
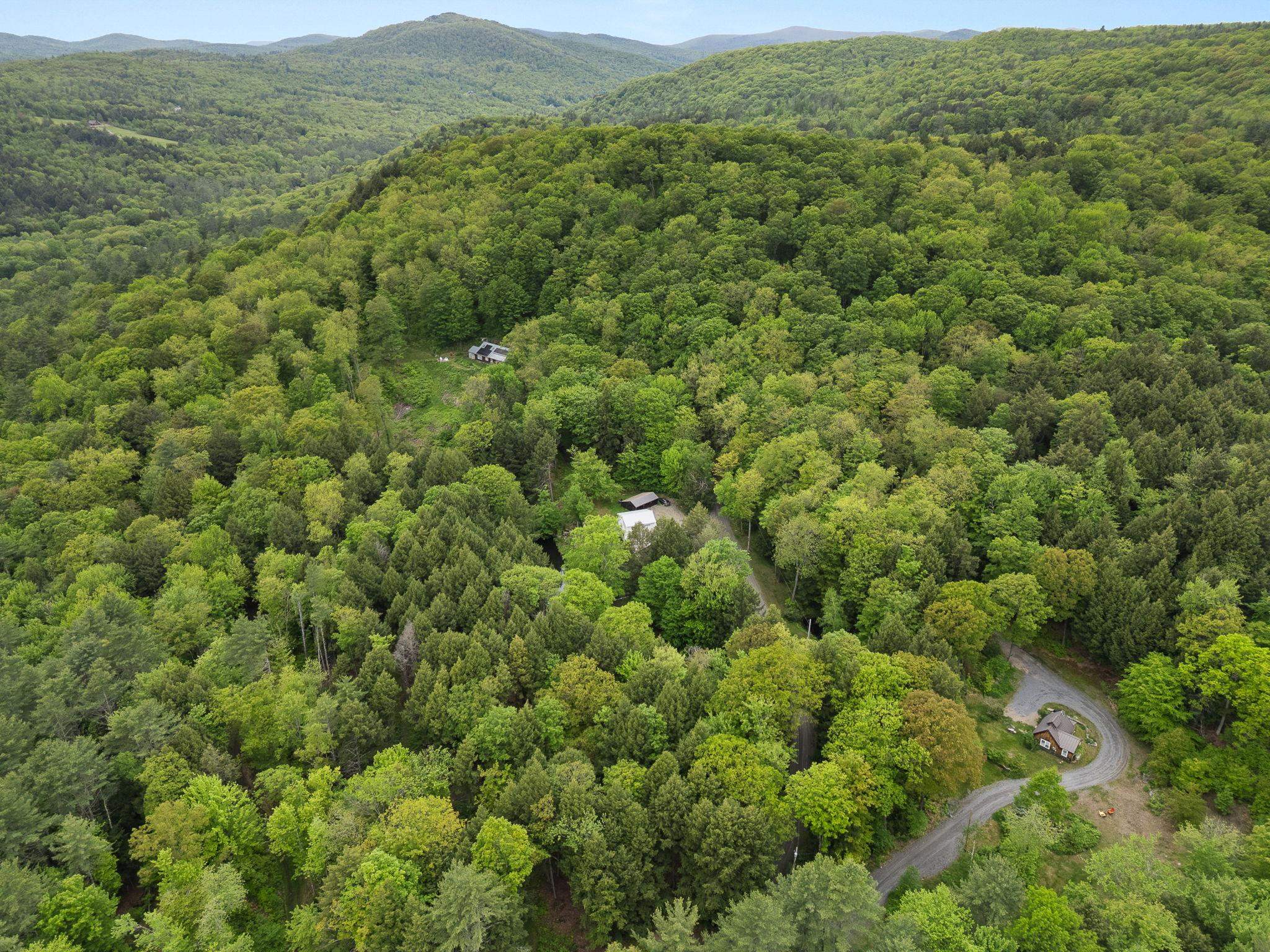
|
|
$1,450,000 | $343 per sq.ft.
Price Change! reduced by $147,000 down 10% on August 28th 2025
515 Shattuck Hill Road
Waterfront Owned 6 Beds | 6 Baths | Total Sq. Ft. 4225 | Acres: 33.49
Nestled in the tranquil hills of West Windsor, Vermont, Rock Haven Estate is a remarkable 33.49-acre country sanctuary offering three separate luxury homes, set along a private drive & surrounded by nature's beauty. Whether you're looking for a full-time residence with income-generating opportunities or a private family compound, Rock Haven Estate is a rare find! The Rock House - Hilltop Elegance with Breathtaking Views perched atop a gentle rise, is a quarter mile from the stone-walled entrance. The main residence boasts sweeping views of Mt. Ascutney and the surrounding countryside. Inside, the dramatic cathedral-ceilinged great room features a floor-to-ceiling stone fireplace and a wall of south-facing windows, filling the space with natural light and opening onto a serene patio. The Carriage House - A High-End Hideaway with Unique Amenities, from the Gourmet kitchen to the extraordinary climate-controlled dog sanctuary. Meticulously rebuilt with upscale finishes and thoughtful details throughout. The Sugar House - A Cozy Cottage Retreat Tucked away in its own private setting off the main drive. A charming one-bedroom cottage with an open-concept layout, high ceilings, and sliding barn doors. Scenic Ponds, an extensive trail system through forested and landscaped terrain, Stone walls, fire pit seating areas and three luxurious homes all centrally located in Central VT near DHMC, the most desired ski areas and just 15 mins to Woodstock. Contact agent for additional info. See
MLS Property & Listing Details & 60 images. Includes a Virtual Tour
|
|
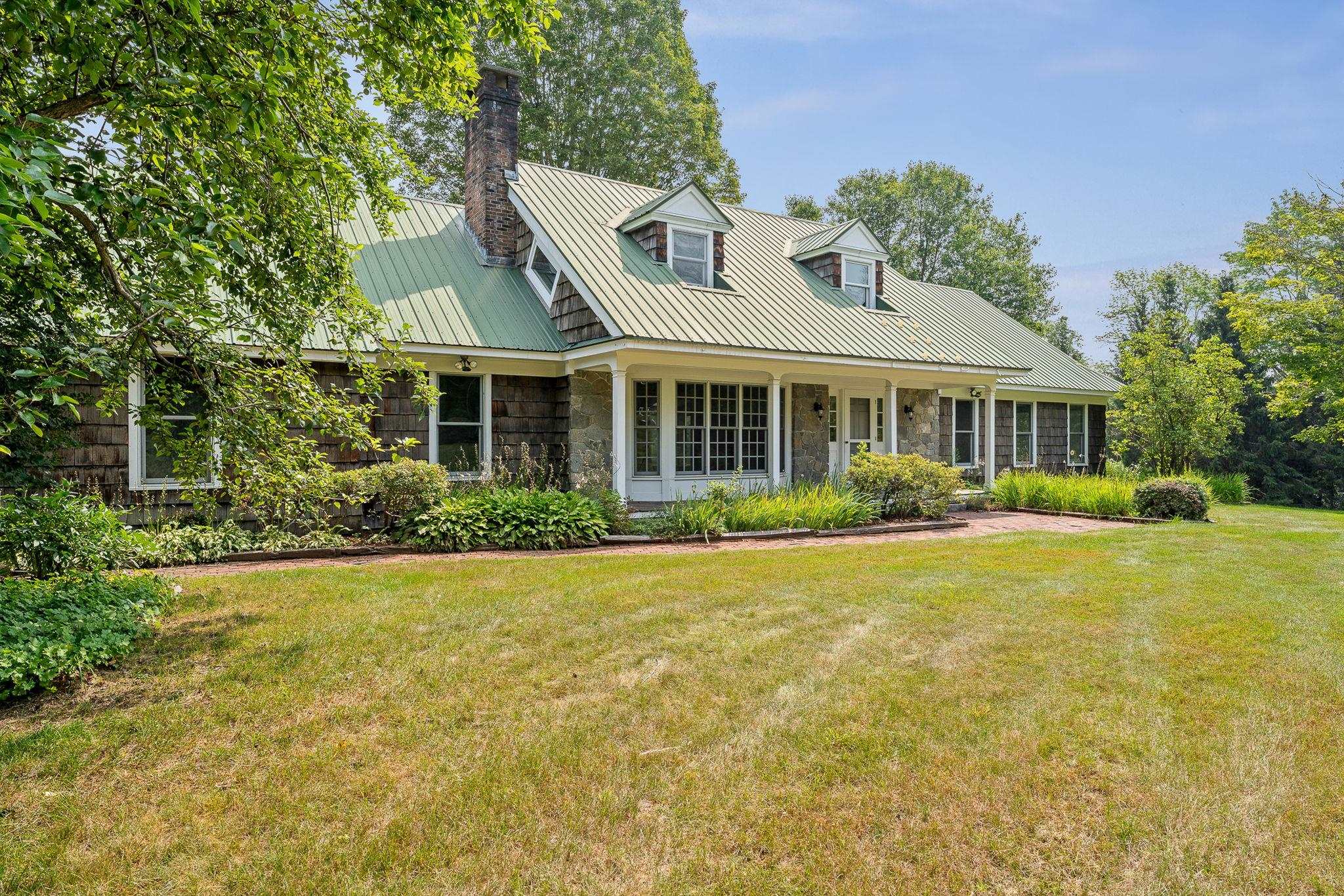
|
|
$1,475,000 | $482 per sq.ft.
Price Change! reduced by $225,000 down 15% on September 11th 2025
593 Red Barn Road
5 Beds | 5 Baths | Total Sq. Ft. 3060 | Acres: 6.75
A rare opportunity! This private, tranquil 6.7 AC farm is just a short stroll to the Quechee Club and all amenities. Built in 1975 to the highest standard, and sited to take advantage of a lovely valley view overlooking pastures, rolling fields and your very own spring fed swimming pond. The home is beautifully composed with bright open spaces flowing seamlessly for entertaining and everyday living. Through the covered front porch enter a spacious foyer with sweeping staircase and French doors connecting to the formal dining room and living room both with fireplaces, gleaming hardwood floors and custom built-ins. The roomy, updated kitchen brings you to a tiled sunroom stepping out to a brick terrace. Main level primary bedroom ensuite, and home office, or guest bedroom complete the first level. Moving upstairs you'll find four more bedrooms, two bathrooms, laundry and extra storage space over the garage. Central AC, attached two-car garage, barn structure, Spectacular established perennial gardens, peach and pear trees. Showings begin with a Public Open House on Saturday Aug 23 from 10:30-12:30. See
MLS Property & Listing Details & 51 images. Includes a Virtual Tour
|
|
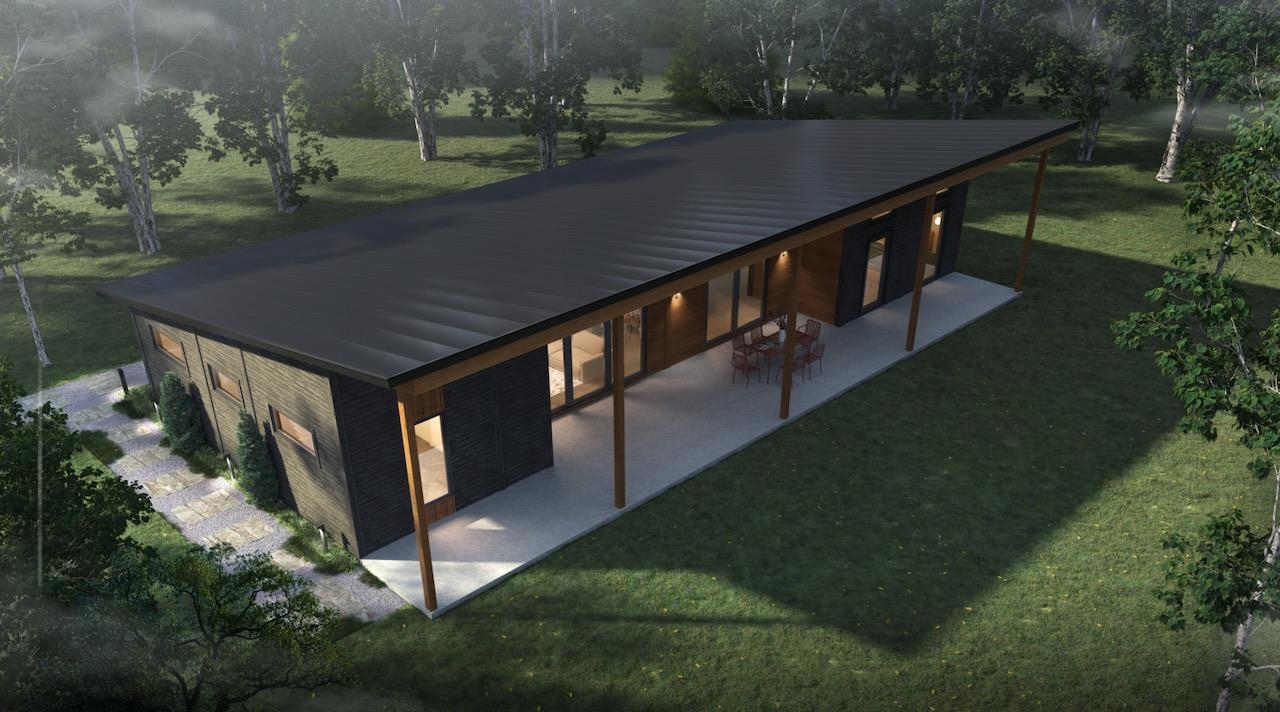
|
|
$1,490,950 | $550 per sq.ft.
399 Bentley Road
4 Beds | 3 Baths | Total Sq. Ft. 2709 | Acres: 1
To be built, Mountain Stream at Quechee Lakes seamlessly integrates new construction with the natural beauty of Vermont's premier four-season resort community. Offering over 200 homesites and five distinct home styles, Mountain Stream's residences feature modern, open layouts, abundant natural light, and soaring ceilings. The exclusive designs establish a commitment to sustainable, energy-efficient living without sacrificing luxury, evident in the high-quality finishes and features. Evergreen, one of Mountain Stream's five thoughtfully crafted model homes, offers a spacious open floorplan designed for contemporary living, inspiring both inside and out with its functional integration of the kitchen and living area which provide expansive views to the outdoors. Three bedrooms and two bathrooms in 1586 square feet of stylish, functional, modern design. From the lake and river shores to championship golf courses, the alpine ski hill to the racquet courts, and a vast network of trails catering to hiking, biking, and Nordic skiing, the lifestyle amenities at Quechee Lakes sustain a community with a shared enjoyment of the outdoors and an appreciation of elevated aesthetics. See
MLS Property & Listing Details & 23 images.
|
|
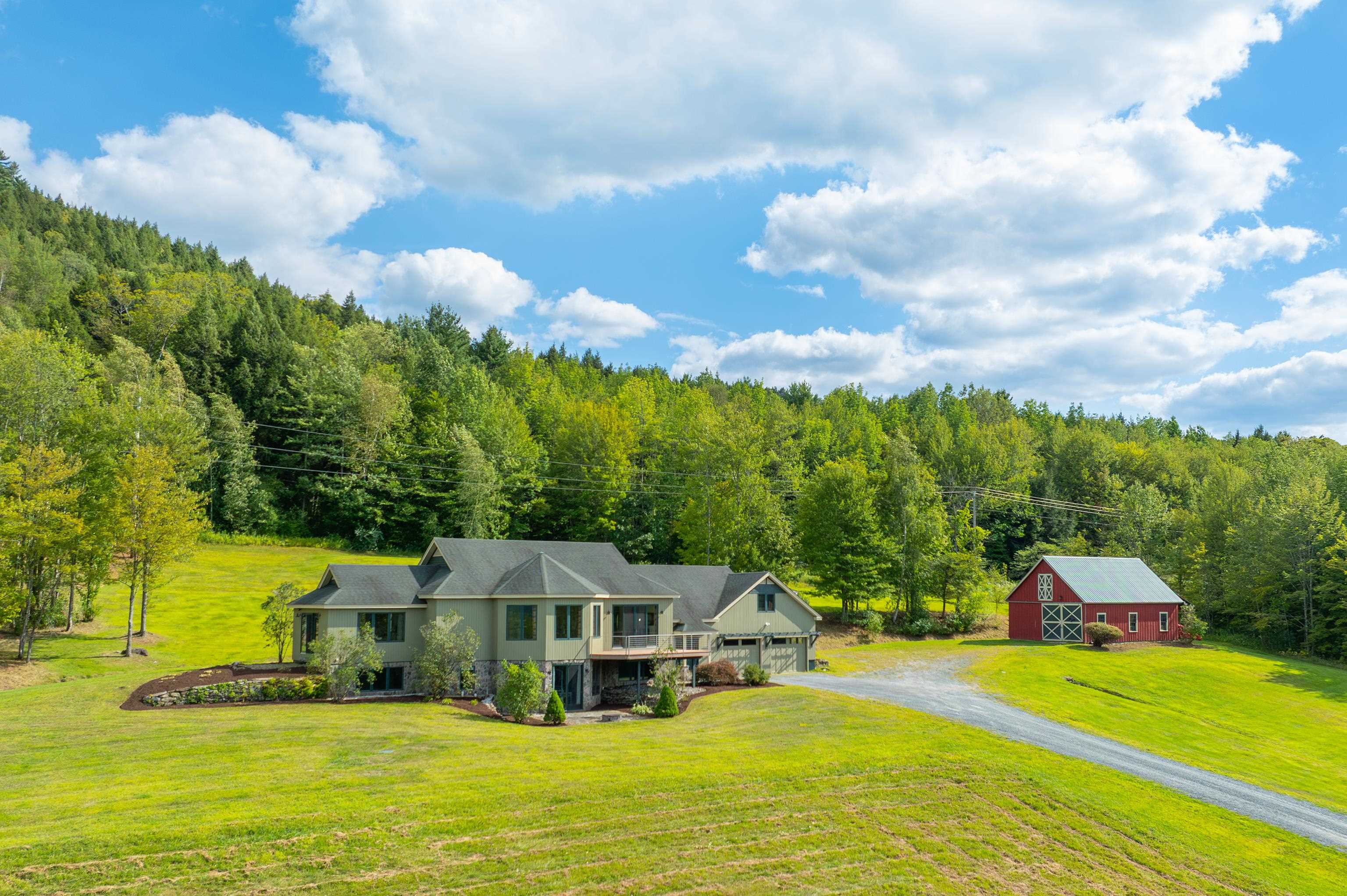
|
|
$1,495,000 | $356 per sq.ft.
411 Wood Road
4 Beds | 4 Baths | Total Sq. Ft. 4204 | Acres: 35
Open House 10/4 1:00 to 3:00 On 35 acres, This hilltop contemporary captures sweeping long-range views of the Quechee Valley, the Woodstock hills, and the Quechee Ski Hill. With over 4,000 sq. ft. of finely crafted living space, the home showcases quality throughout - custom trim, warm wood and tile floors, radiant heat, and walls of glass designed to frame Vermont's beauty from nearly every room. The main level is ideal for entertaining, featuring a chef's kitchen that flows into a dramatic living/dining room with soaring ceilings and a gas fireplace. The private bedroom suite is bright and luxurious with 2 walk-in closets. A comfortable in-law suite, offering flexibility for guests or multi-generational living can be accessed from indoors or out. In total, the home offers four bedrooms, three full baths, and a half bath. The lower level features a spacious media room, perfect for movie nights or game day - plus two bedrooms and a full bath. Outdoors, rolling meadows once grazed by sheep blend into the Quechee woodland alive with moose, deer, and Vermont's four-season wonderland. A 26 x 36 barn offers versatile storage or workshop space, while the two-car garage and ample parking provide convenience. All within minutes of Quechee Lakes golf courses and restaurants, and close to Woodstock shopping and hiking, with Dartmouth College and DHMC just a short drive & Killington 20 miles West. A rare retreat blending privacy, craftsmanship and panoramic views! See
MLS Property & Listing Details & 53 images. Includes a Virtual Tour
|
|
|
|
